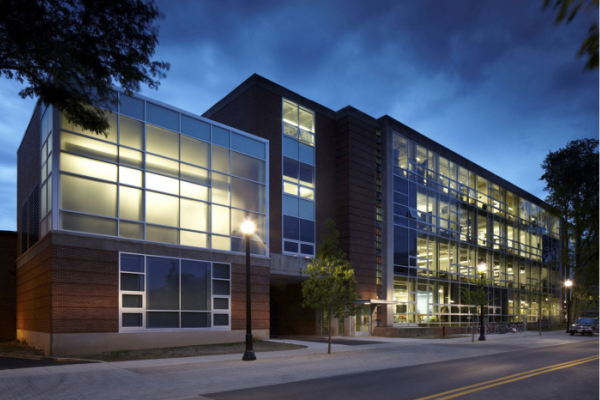Hopkins Hall Renovating Team receives Top Honors

The Columbus Dispatch has a great article about the Hopkins Hall Renovation. Below is an excerpt from the Columbus Dispatch 2014 story:
"The other top design addressed Hopkins Hall. Built in 1960, the structure is the home of Ohio State University’s art department and needed an aesthetic as well as practical upgrade.
“These types of (older) buildings don’t comply with the code requirements, especially the energy code,” Wilkinson said. “They get to the point where they have to be demolished or completely rehabilitated.”
Braun & Steidl’s rehabilitation included gutting the second and third floors of the building’s north wing.
Studio spaces were placed in the center of the floors and walkways at the outer edges, where the exterior walls now feature large windows.
This design will “expose the activity of the building to the public and add life to the facade,” wrote one juror.
Another juror said that “this is exactly what architects should be doing, taking these horribly performing buildings and not just replacing windows but improving the composition.”
The renovation cost $4.7 million."
